1039 Friendly Road, Upper Brookville, NY 11771
$1,799,000
List Price
Off Market
 6
Beds
6
Beds
 4.5
Baths
4.5
Baths
 Built In
1958
Built In
1958
| Listing ID |
10977935 |
|
|
|
| Property Type |
Residential |
|
|
|
| County |
Nassau |
|
|
|
| Township |
Oyster Bay |
|
|
|
|
| School |
Locust Valley |
|
|
|
| Total Tax |
$27,929 |
|
|
|
| FEMA Flood Map |
fema.gov/portal |
|
|
|
| Year Built |
1958 |
|
|
|
|
Timeless Tuscan Inspired Villa Set on 2 Acres of Lush Professionally Landscaped Grounds. Fully Rebuilt And Renovated In 2005. This Secluded Home features 6+ Bedrooms 5 Full Baths. A Grand 2 Story Entry Leads To A Formal Living Room With Fireplace, A Den With Fireplace And A Chefs Custom Kitchen With Large Center Island, Stainless Steel Appliances, Farm Sink, And Double Oven. The Master Suite has An En-suite Office/Gym, Large Walk-in Closet And Spa Like Bathroom With Steam Shower, Jacuzzi Tub and 2 Terraces. 2nd Master Bedroom On 1st Floor And All Bedrooms Are Oversized. Hardwood Flooring Throughout. The Finished Lower Level Exits Out To Rear Yard And A Beautiful Slate Terrace With A Covered Patio For Entertaining And Views Of The Rolling Lawn. Plenty Of Room For A Pool! Prime Location Only 50 Minutes From Manhattan! **Full House Propane Generator **
|
- 6 Total Bedrooms
- 4 Full Baths
- 1 Half Bath
- 2.00 Acres
- 87120 SF Lot
- Built in 1958
- Colonial Style
- Lower Level: Finished, Walk Out
- Lot Dimensions/Acres: 2 Acres
- Condition: Mint ++
- Oven/Range
- Refrigerator
- Dishwasher
- Microwave
- Washer
- Dryer
- Hardwood Flooring
- Balcony
- Central Vac
- 9 Rooms
- Family Room
- Den/Office
- Walk-in Closet
- Private Guestroom
- First Floor Primary Bedroom
- 2 Fireplaces
- Alarm System
- Baseboard
- Oil Fuel
- Central A/C
- Hot Water: Fuel Oil Stand Alone
- Features: Smart thermostat, 1st floor bedrm, eat-in kitchen,granite counters, master bath,sauna,storage
- Brick Siding
- Stucco Siding
- Attached Garage
- 2 Garage Spaces
- Community Water
- Other Waste Removal
- Patio
- Irrigation System
- Cul de Sac
- Window Features: Double Pane Windows
- Lot Features: Level,partly wooded,sloped, private
- Parking Features: Private,Attached,2 Car Attached,Driveway,Garage
- Association Amenities: Roof deck
- $3,260 Other Tax
- $27,929 Total Tax
|
|
Signature Premier Properties
|
Listing data is deemed reliable but is NOT guaranteed accurate.
|



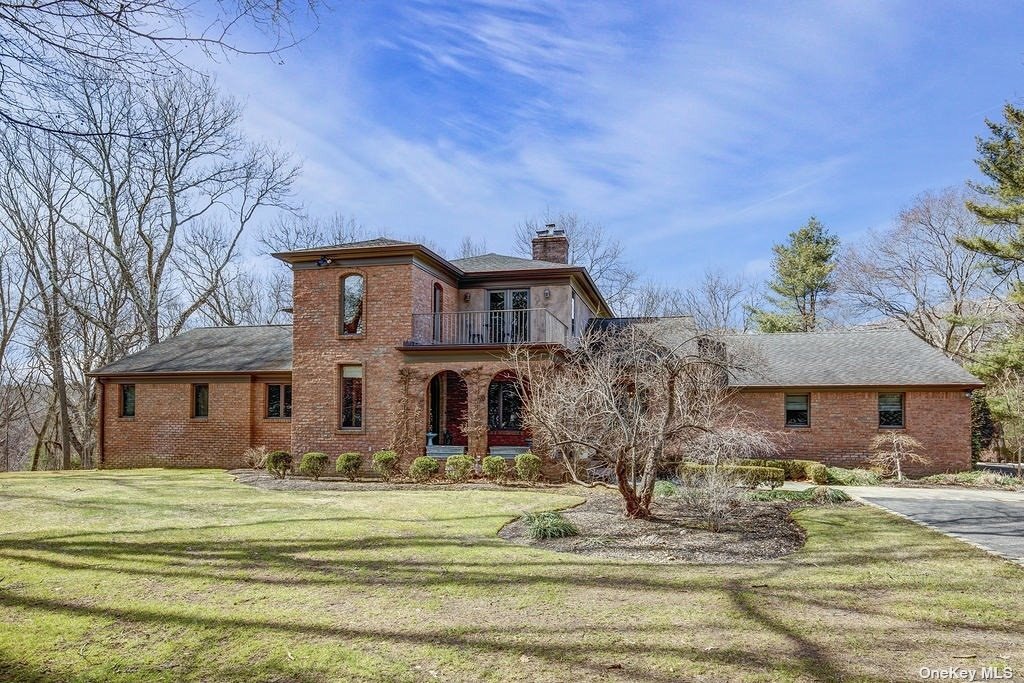


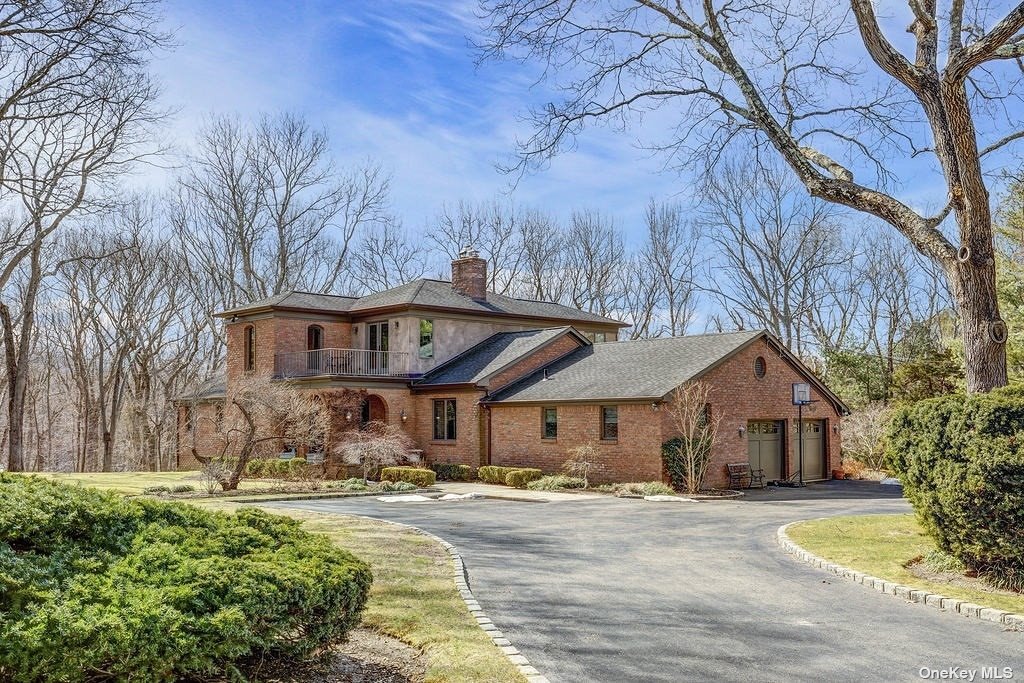 ;
;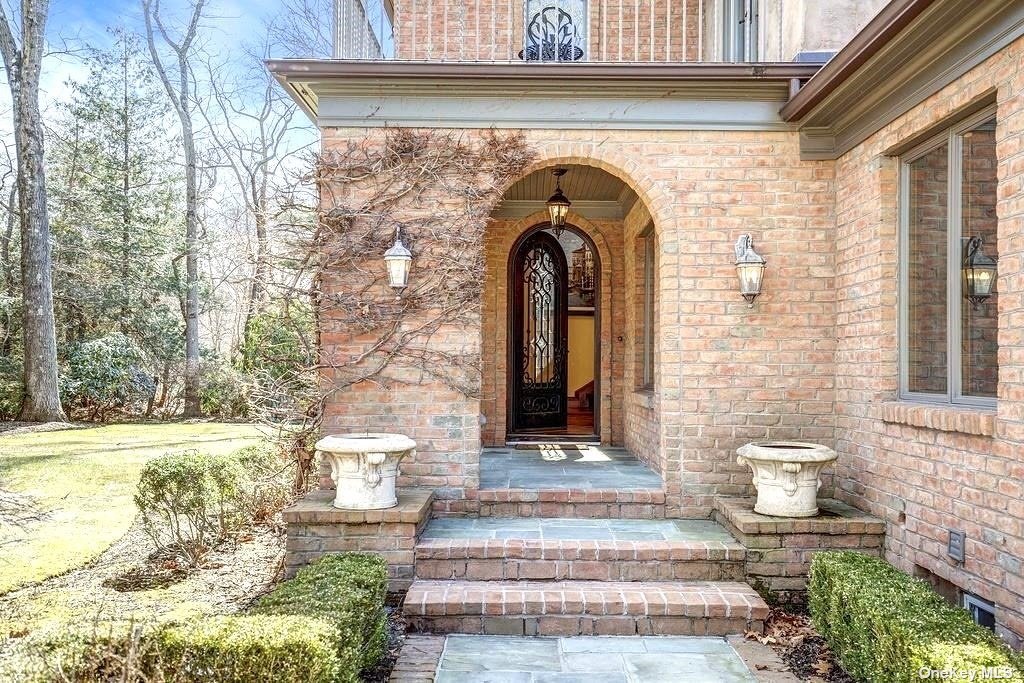 ;
;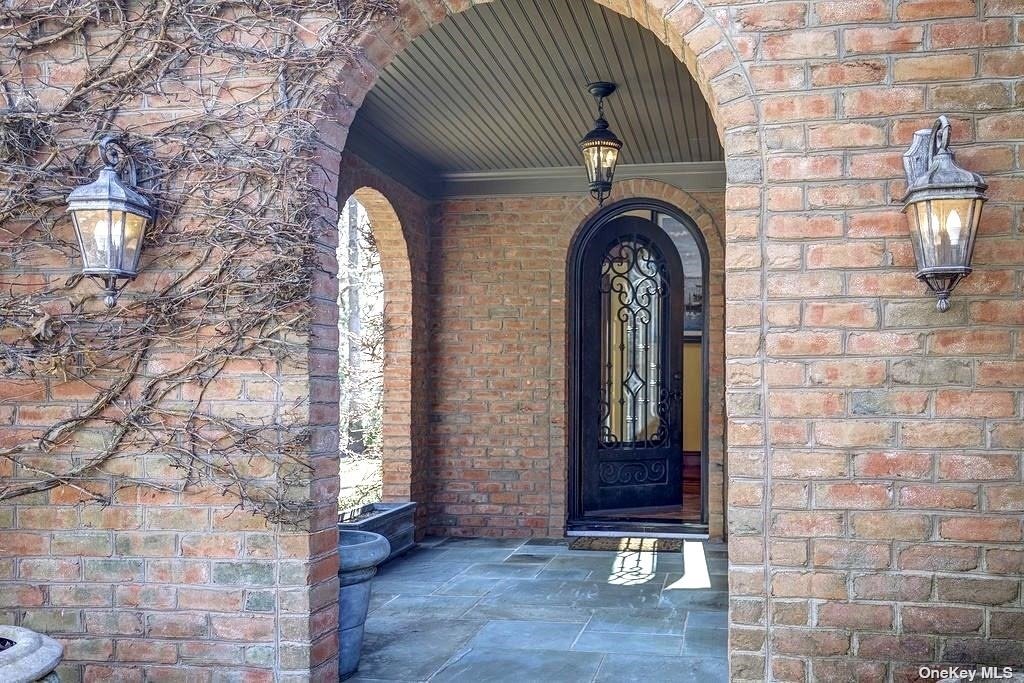 ;
;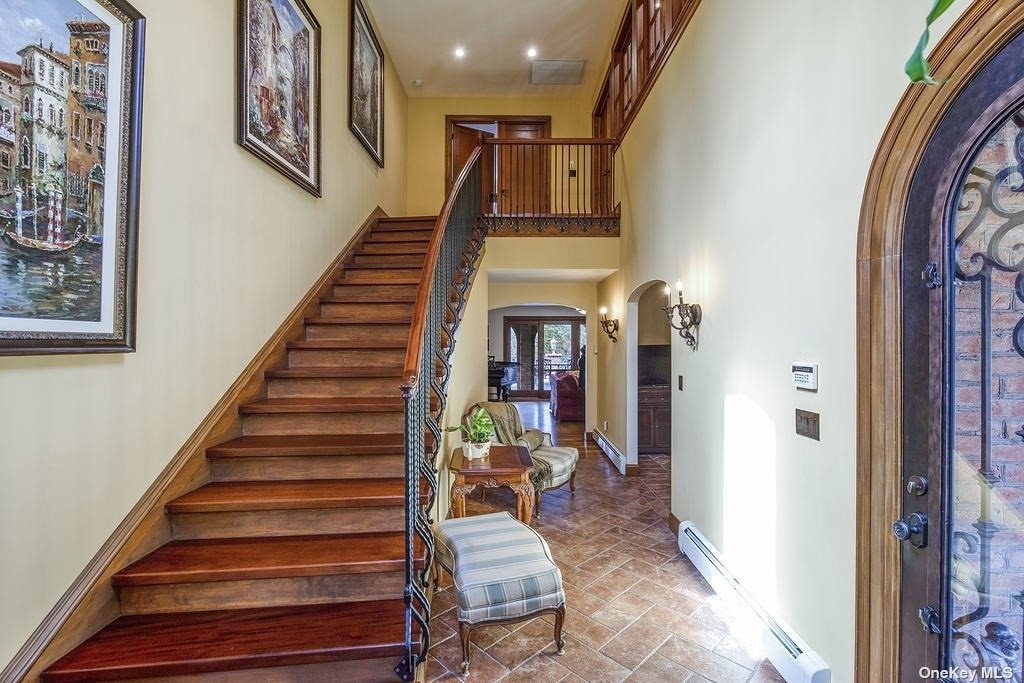 ;
;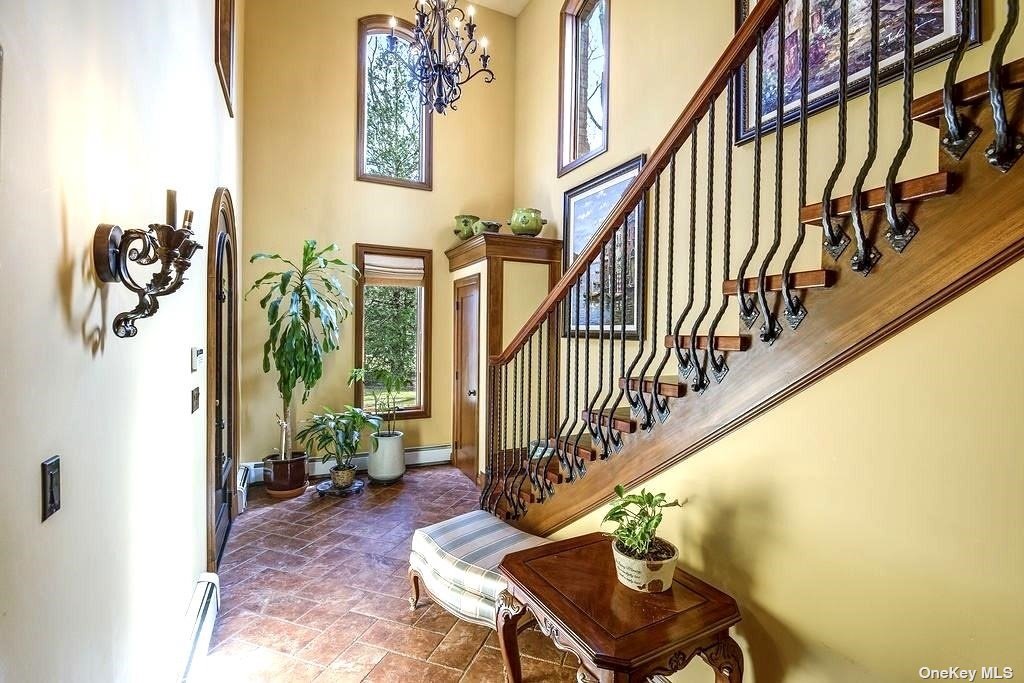 ;
;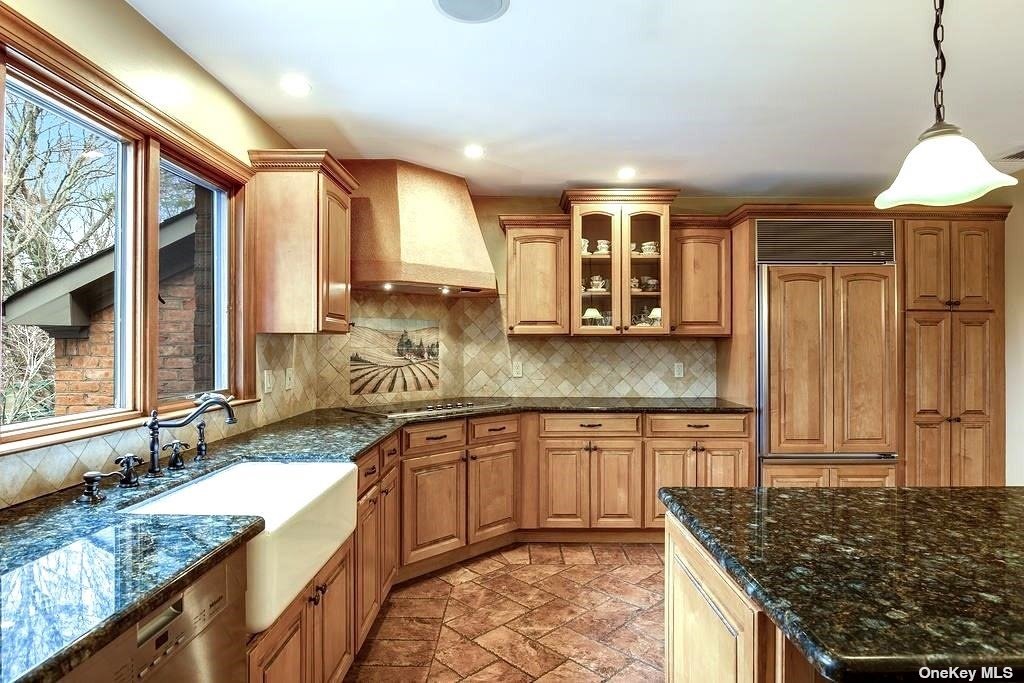 ;
;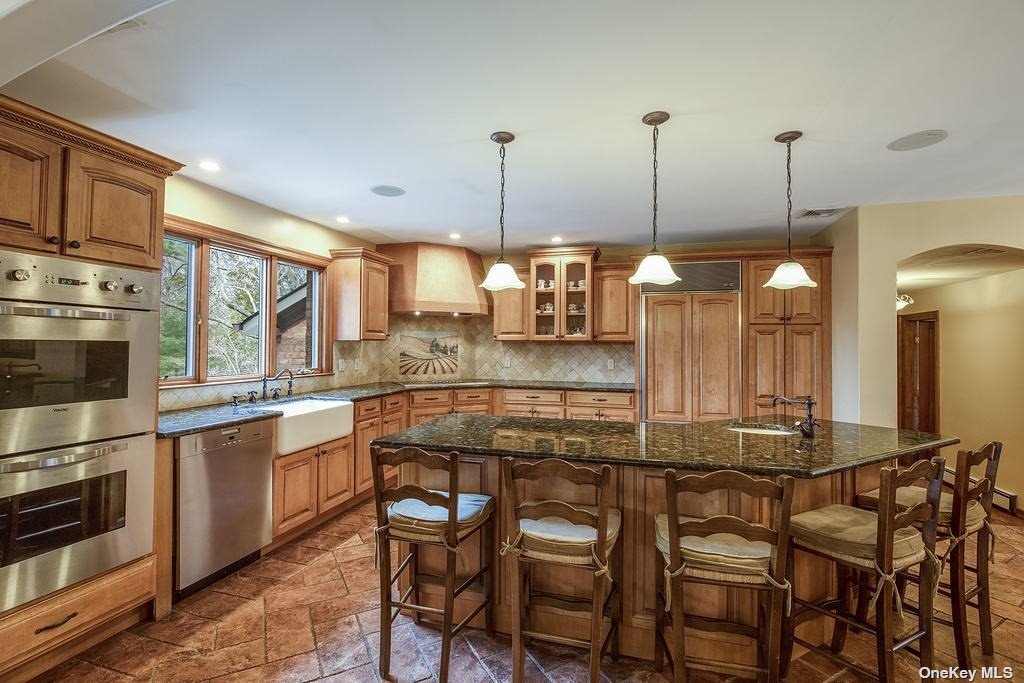 ;
;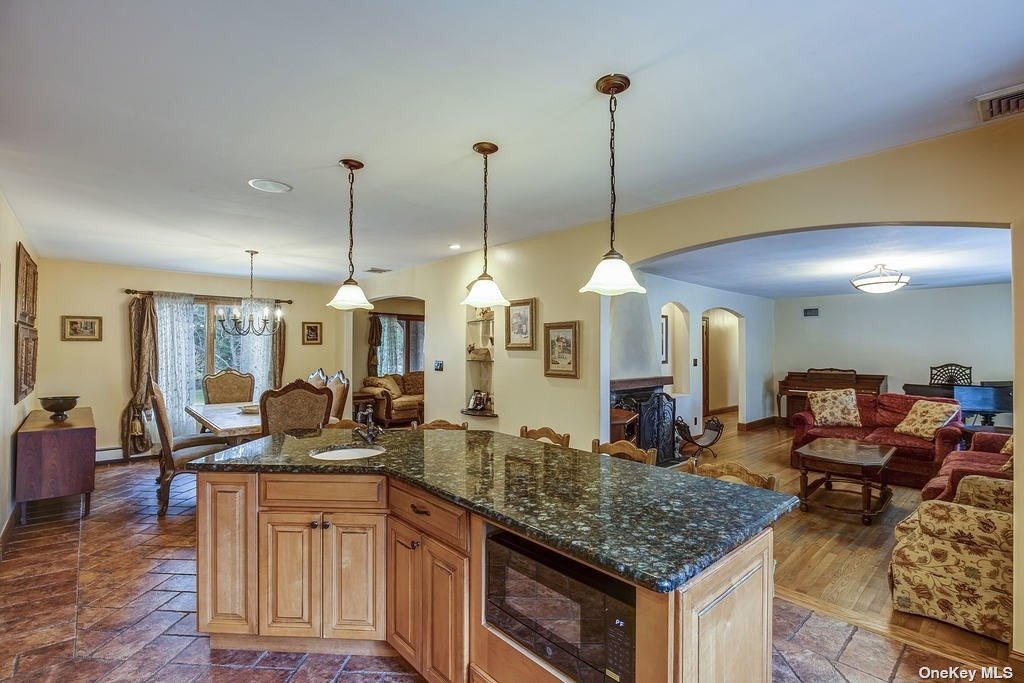 ;
;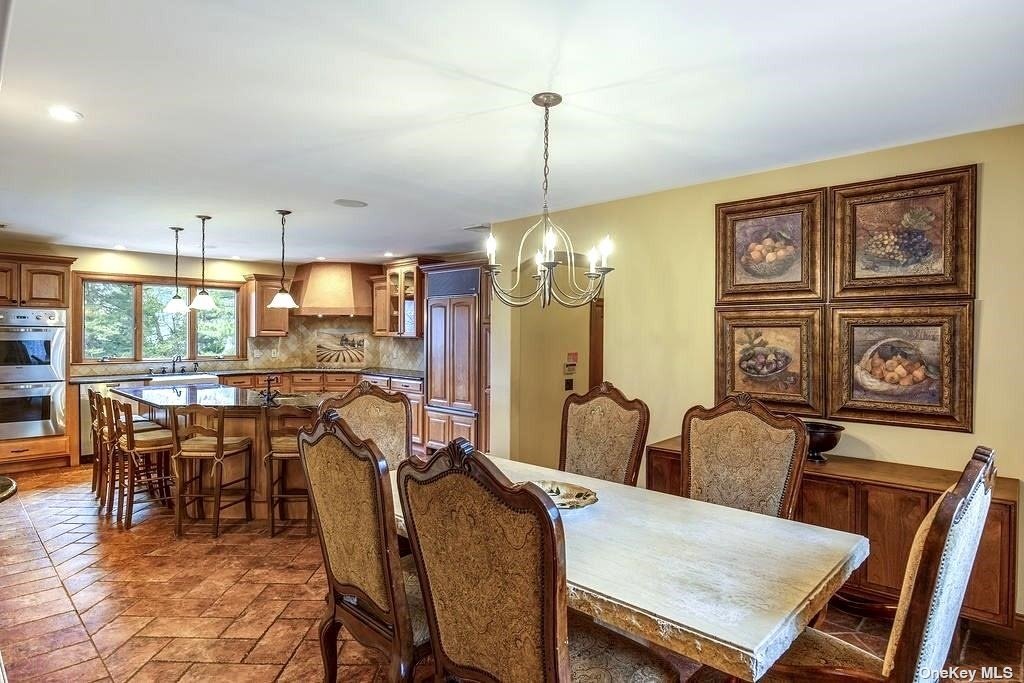 ;
;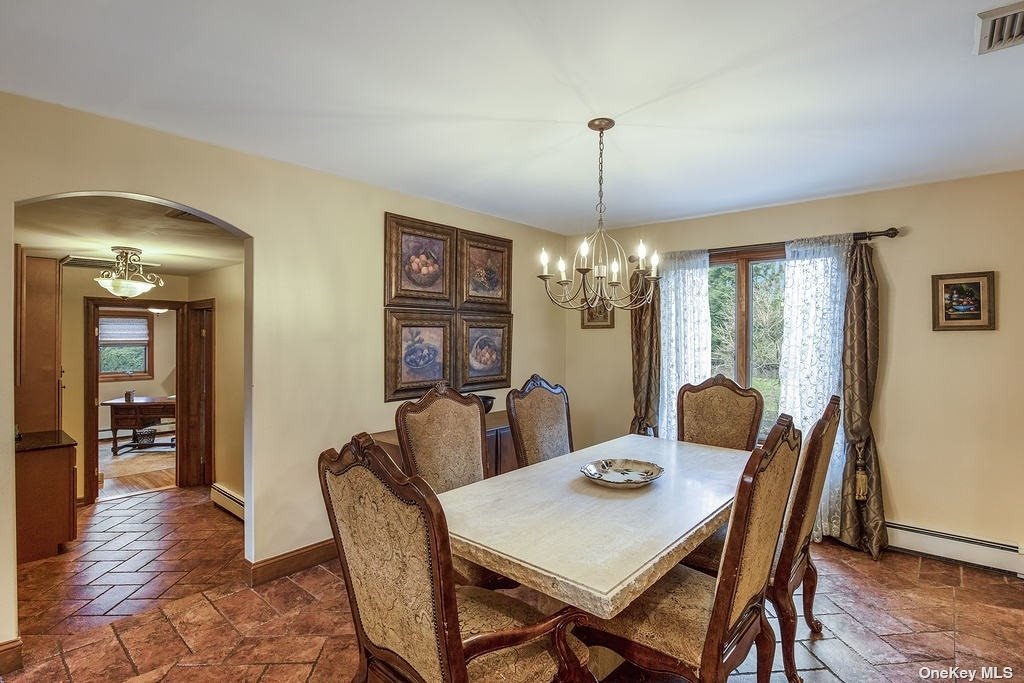 ;
;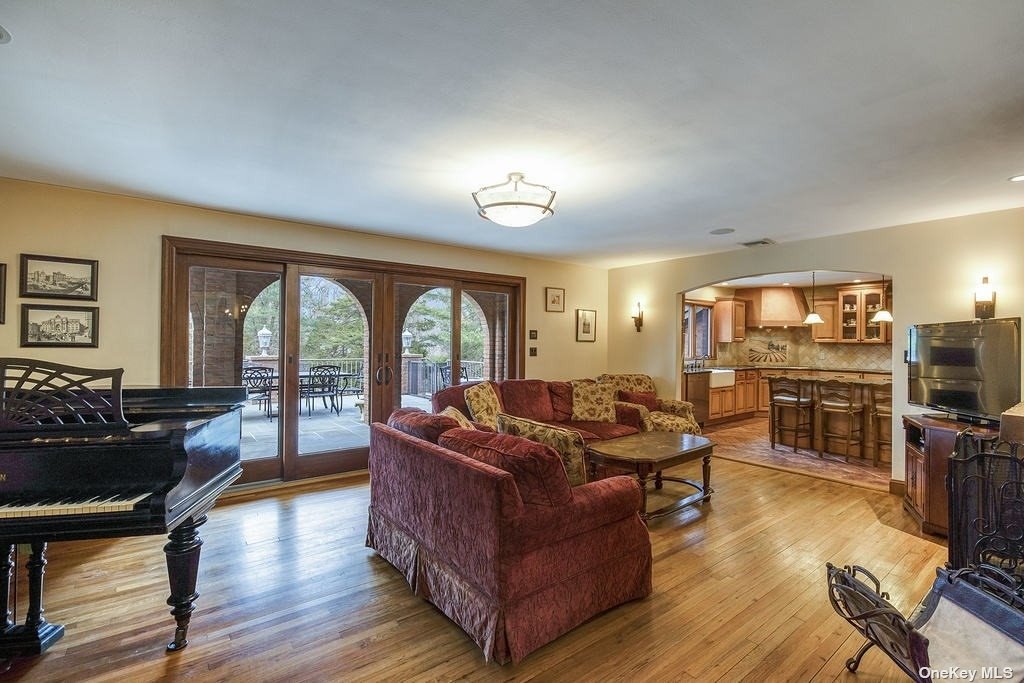 ;
;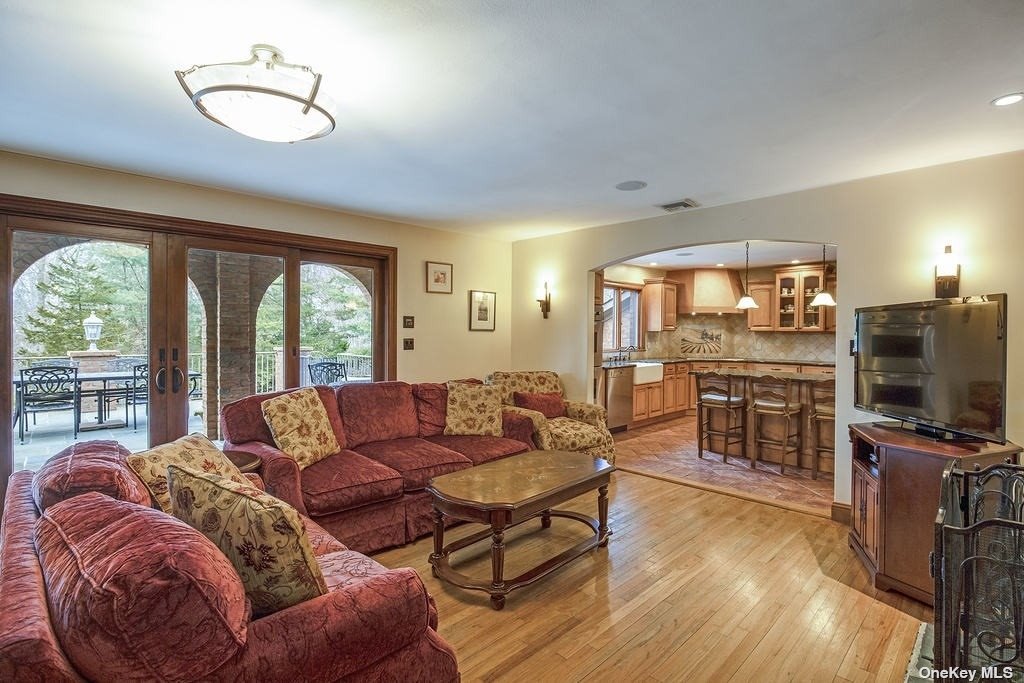 ;
; ;
;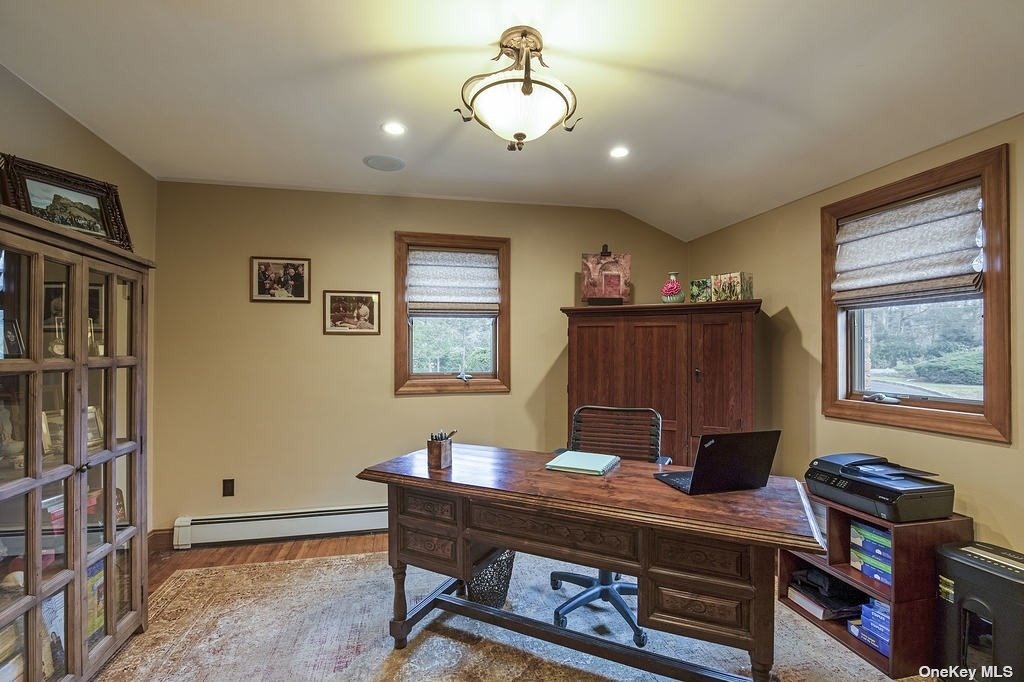 ;
; ;
;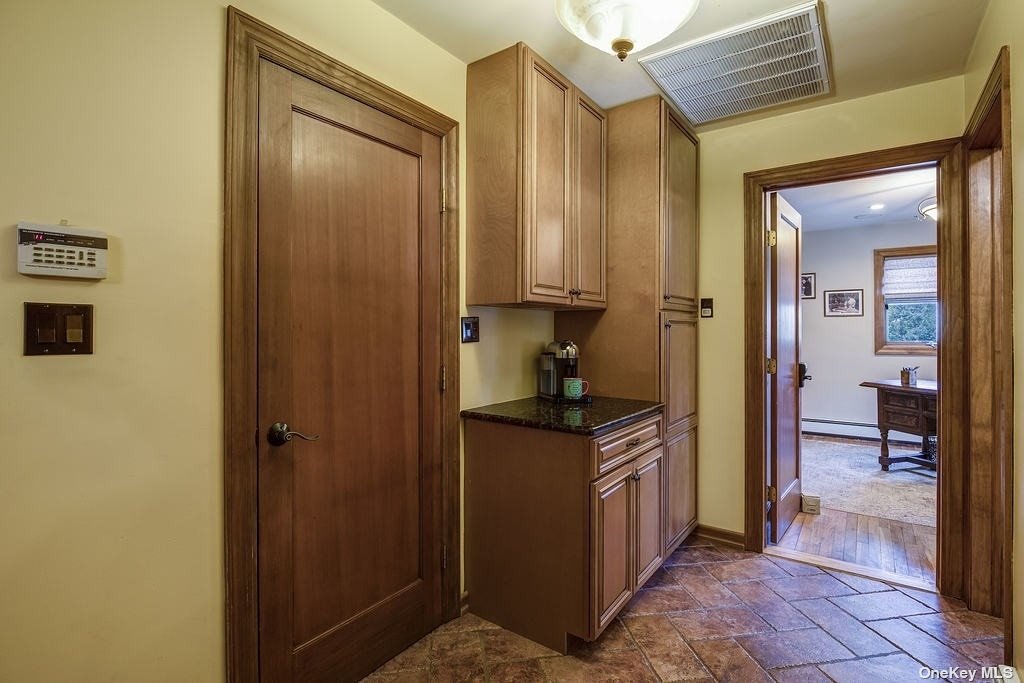 ;
;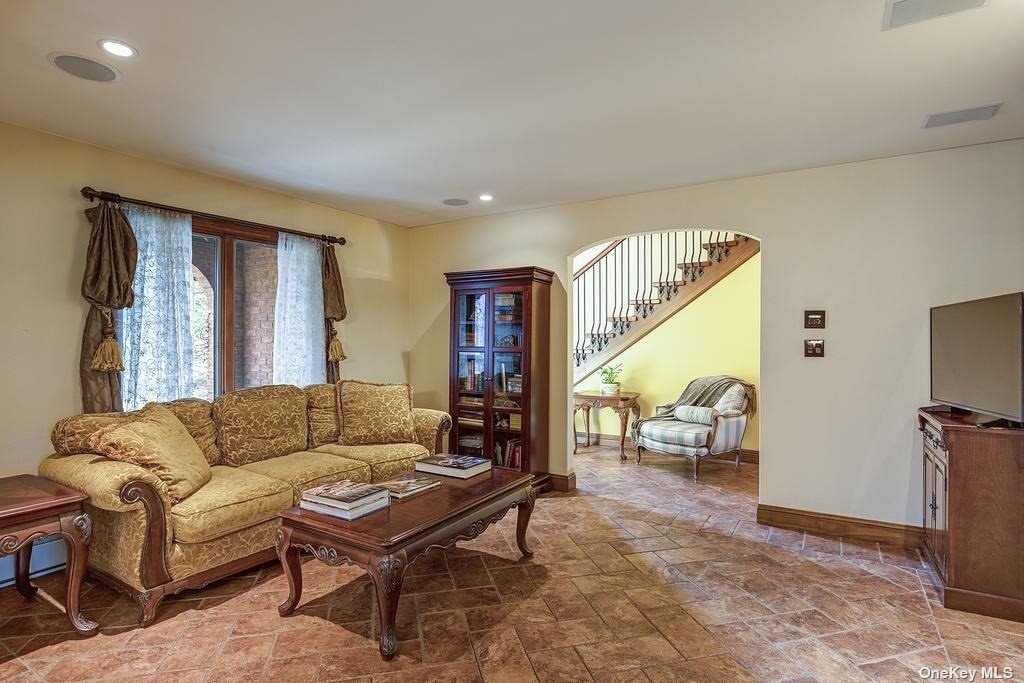 ;
; ;
;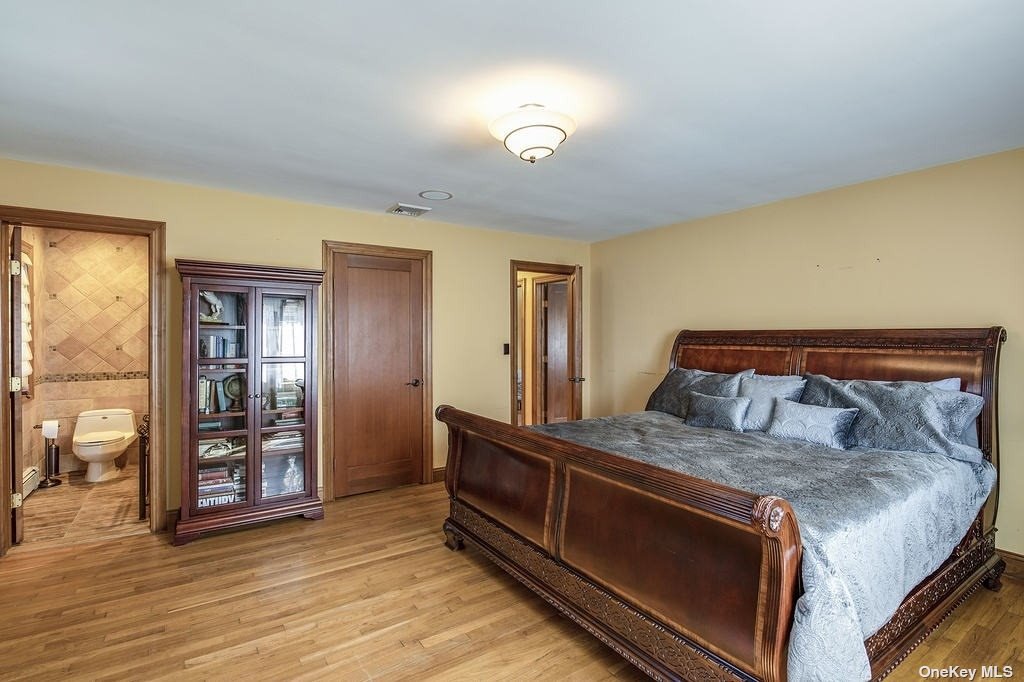 ;
;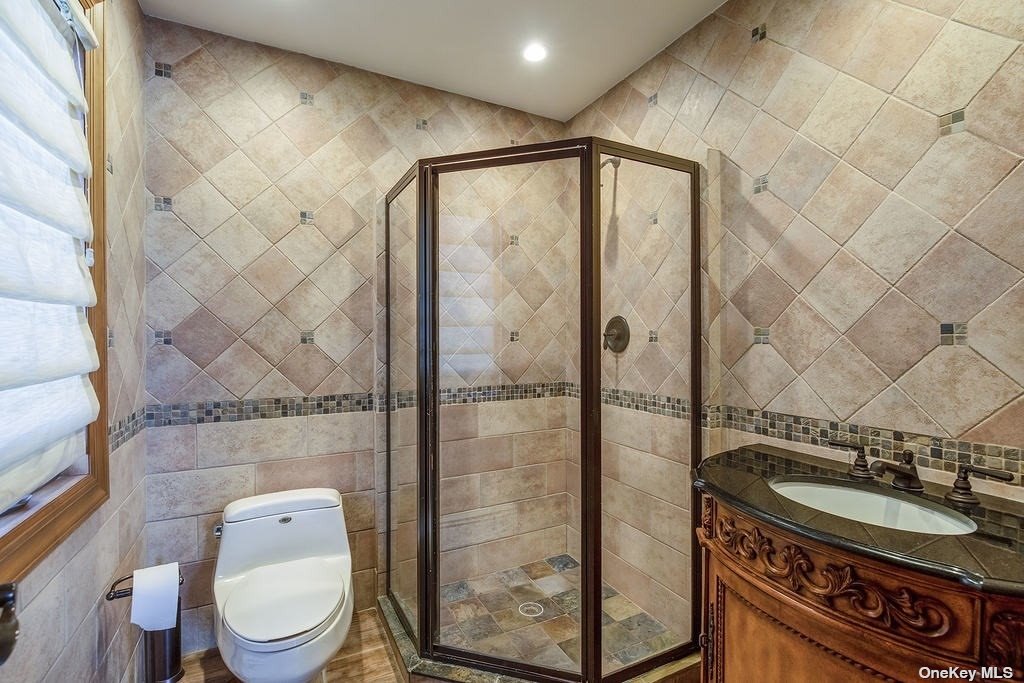 ;
;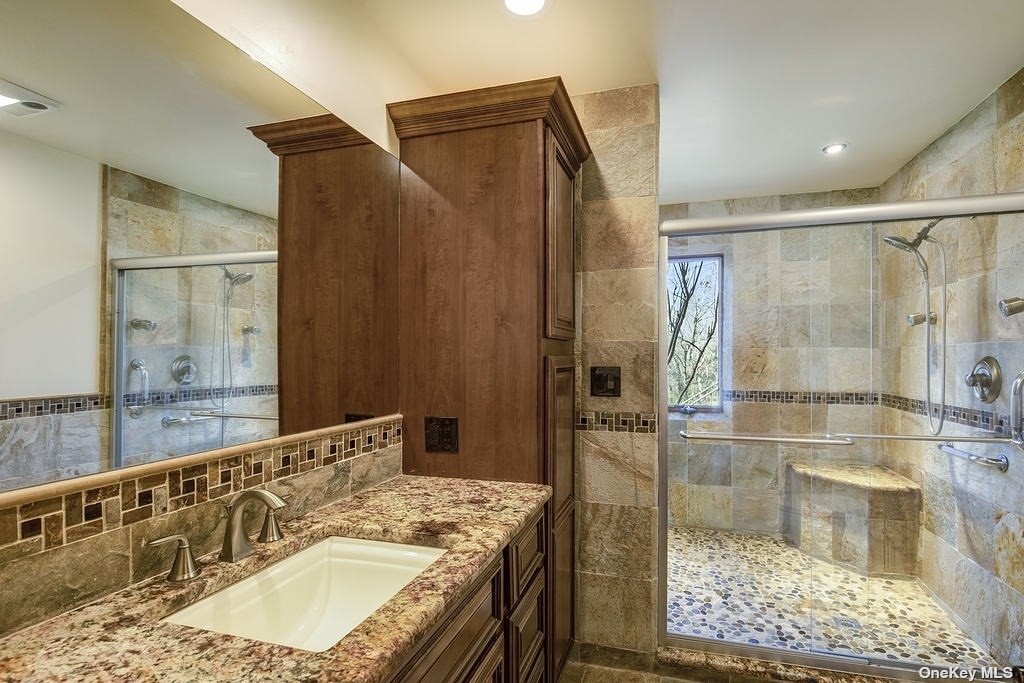 ;
;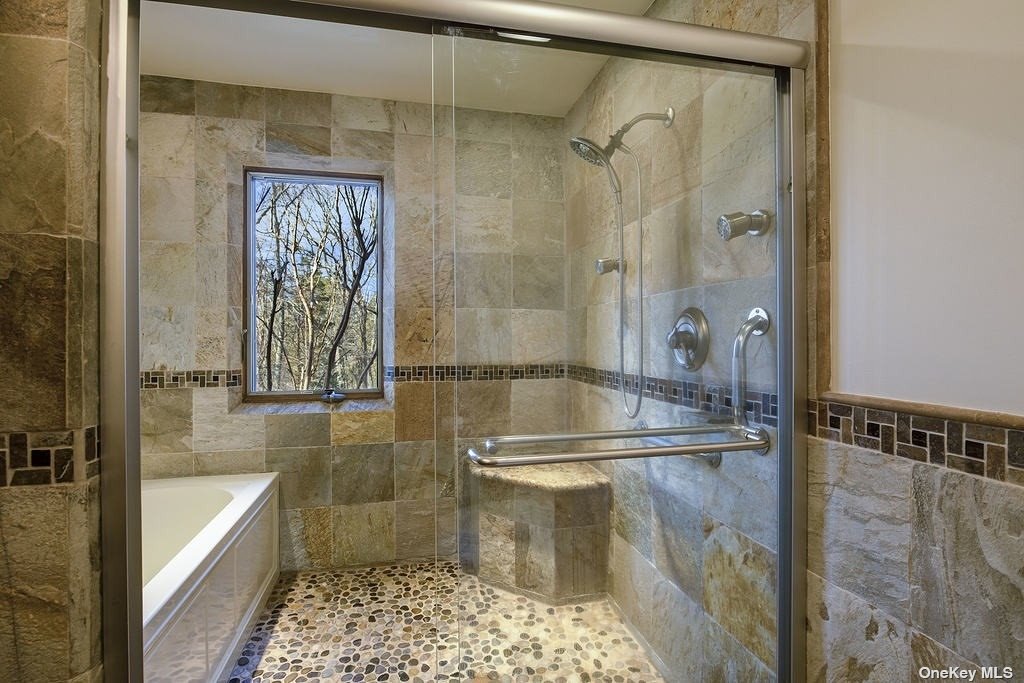 ;
;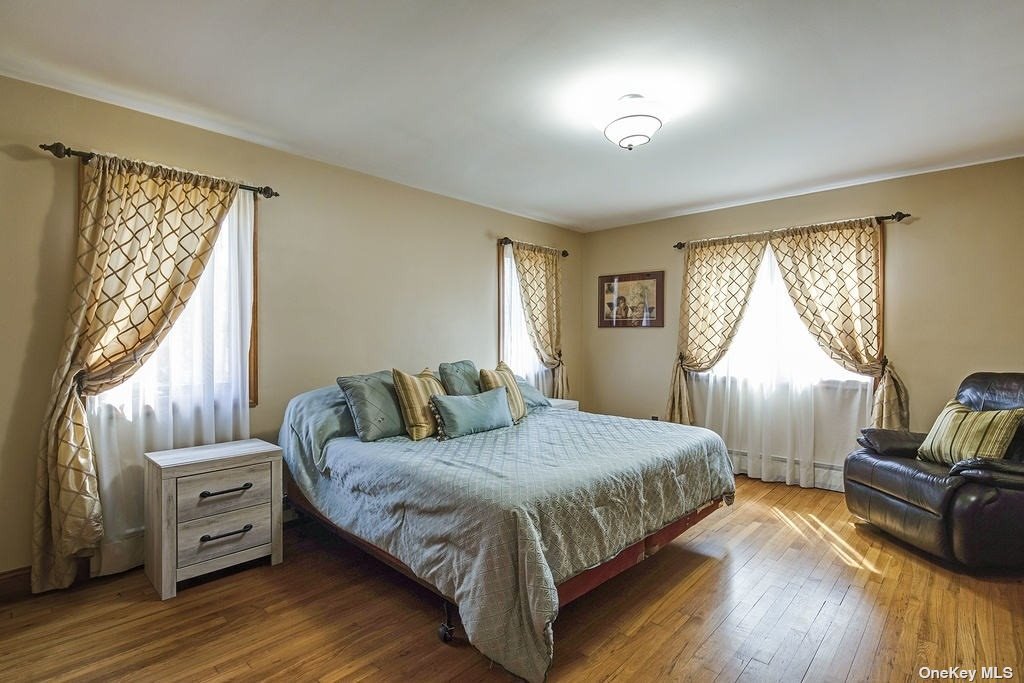 ;
;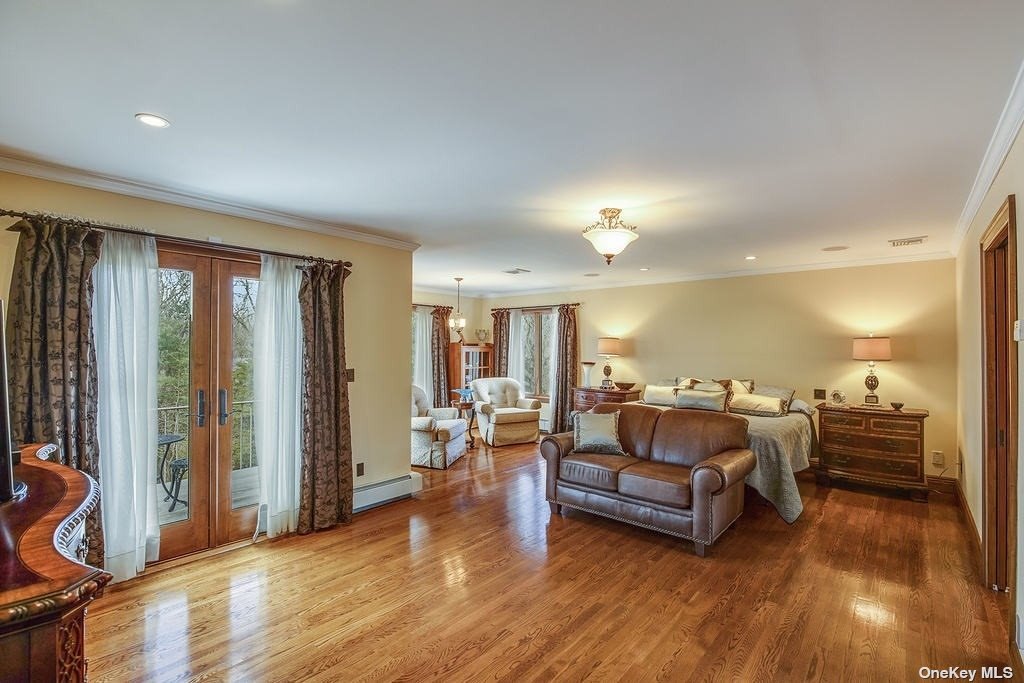 ;
;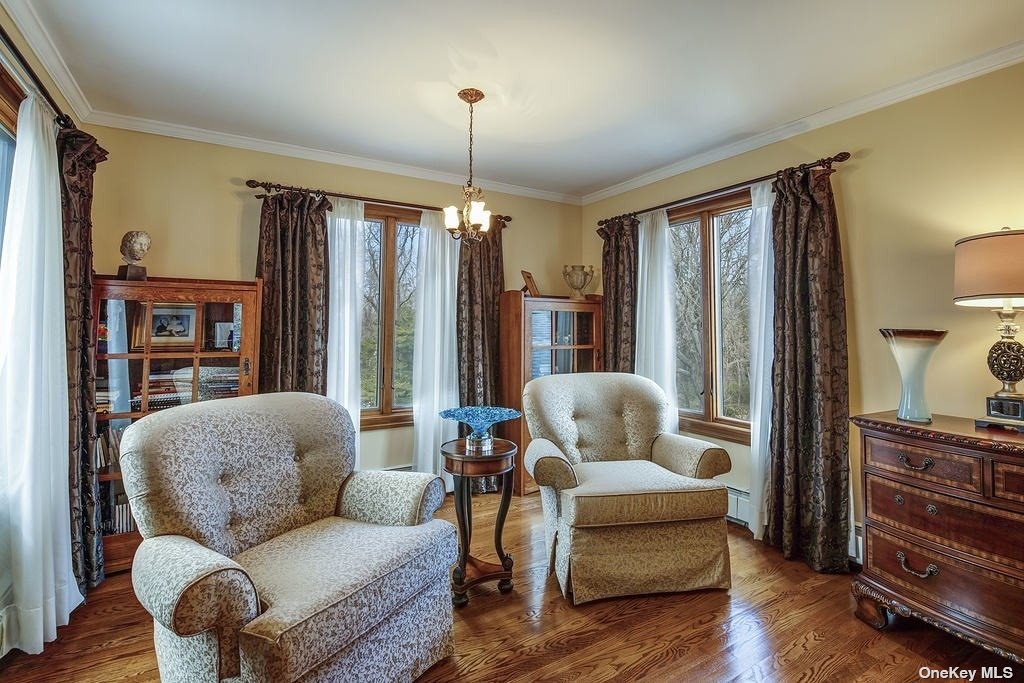 ;
;